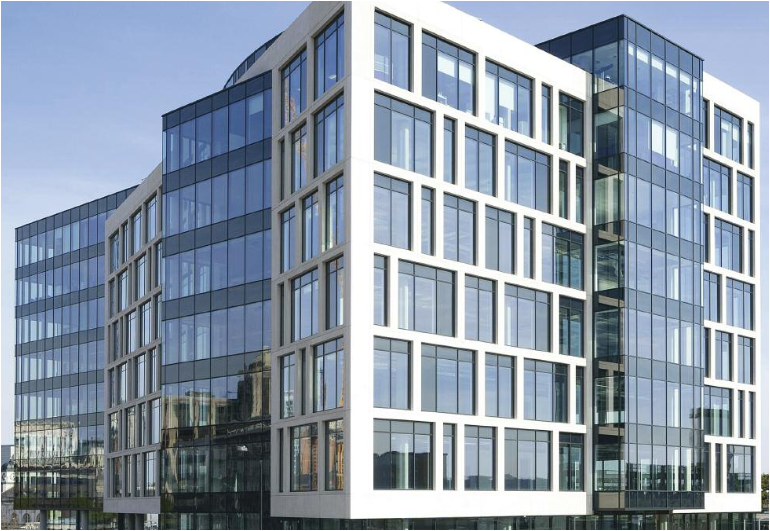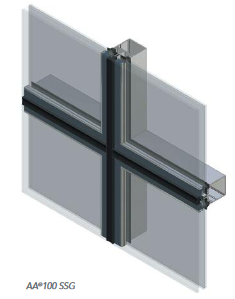Curtain wall facade (frame less)
Curtain walls are non-structural outer walls for buildings. They keep the weather out, occupants safe, and may well serve for decoration.
Curtain walls made of glass can allow natural light in. There is a great deal of design flexibility for curtain walls as they only need to support their own weight, and are not required to support the building itself. As such, they can be used to upgrade the look of a functional building with minimal concern for weight or design issues.
Frame less curtain wall is a system which allows glazing of the curtain walling to be achieved without the use of visible face caps giving an aesthetically pleasing appearance with flush glazing to the exterior. It also offers the benefit of reduced on-site installation time making the frame less a more cost effective solution.
Structural Glass defines the range of frameless structural systems that employ glass as a load bearing element/ a supporting structural component. This technology includes various structural system types and design applications, from stick to point fixed glazing systems.
All-glass design solutions represent one of the most innovative forms of structural glass facades. The glazing is secured with structural silicone and hidden dead-load supports. Glass to glass connections with invisible fittings grant the glass structure an airy and light finish and are an ideal design option when the architectural intent is maximum transparency and minimal design. The end result is a frameless and almost invisible facade, with no use of steel or concrete elements, designed to resist wind load and seismic forces and provide weather proofing. The structural facade systems comprised of glass fins and glass beams are bespoke designed on a case by case basis to suit the project's aesthetic and performance criteria and require intelligent design and precision engineering.

For design loads, the following should be considered
- Dead load
- Wind load
- Snow load
- Live load (for walkable glass)
- Climatic load
The numerical analysis is performed with the Finite Element Method (F.E.M.). For the calculation, representative glass elements are selected according to their geometry and span width.
Attributes

- Simple option for the construction of frameless all-glass facades.
- Glass elements are only separated by hardly visible silicone joints.
- Flexible system for different element thicknesses.
- Fast assembly thanks to delivery of prefabricated elements.
- Low maintenance costs
