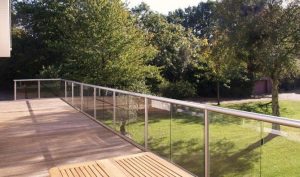Glass railings

Used in many buildings, internally and externally balustrades support staircases, balconies, and provide safety and security. While various materials can be used to design a striking and functional balustrade, the glass balustrade has become extremely popular over the recent years, because of its countless benefits.
The other type of glass system is a structural glass balustrade. Why is it called “structural glass”? It is called this because the glass acts as the structure and not just a panel that in fills the gap. This type would rely on the strength of the glass for the loading. The glass would be strong enough to take any load applied onto it.
The structural glass balustrade also varies to some degree but always cantilevers the glass (by cantilevering is meant that the glass is embedded into a type of “U” channel or some type of clamping system that holds the glass panel at the bottom of it while the load is applied to the top of the glass) Invariably a structural glass system will require thick panels of glass, usually with a minimum of 15mm and toughened. The glass itself acts as the barrier and is the balustrade both the infill panel and the load bearing element (structure), or the resister to the loads applied.
Structural glass systems can now be made without any handrail, as long as the correct thickness of glass is used and that the glass must be laminated. These are also known as fully frameless systems.
Combining long lasting aluminum alloy posts and railings, with either tempered glass panels, aluminum pickets, or stainless steel cable; each railing system is strong, durable, weather resistant, and nearly maintenance free.

Advantages
- Lower maintenance
- Treated glass and aluminum posts do not corrode
- The glass surface tolerates extreme temperatures better
- Highly customizable
- Easy to assemble
Beautiful shapes can be created with glass balustrades. Curved, straight, semi-circular or irregular designs can all be accommodated. If you have a particular design in mind or need help, Almas Shishe Jahan Nama can work with you to achieve your desired result
Almas Shishe Jahan Nama railings are structurally designed and stamped by an independent structural engineer. Almas Shishe Jahan Nama railing systems have been rated to accommodate high wind loads and exposure ratings set forth by local building codes.
